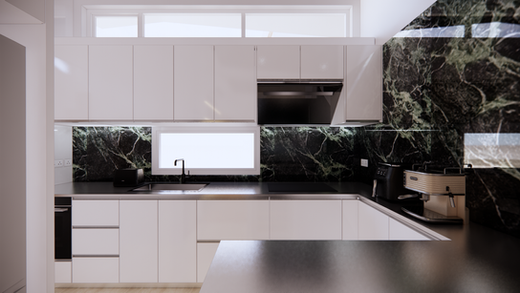
# Architecture # Residential # Farmhouse # Private Villa
# Yuen Long # 2024
FARMHOUSE
W House
A Countryside Oasis: The Farmhouse for the Wong Family
Nestled in the serene countryside of Hong Kong, a remarkable architectural transformation has taken place, where a humble single-story agricultural shed has been reborn as the captivating Farmhouse for the Wong family. This 1,350-square-foot sanctuary, designed with a single-pitch roof, offers a harmonious blend of rustic charm and contemporary comfort.
The project's location in the rural outskirts of the bustling city provides a welcomed respite for the Wong family, allowing them to immerse themselves in the tranquil surroundings. The design intent was to evoke the feeling of returning to a cozy farmhouse, a place where the family of four can truly feel at home.
The Farmhouse's aesthetic is dominated by a soothing white palette, punctuated by warm wood accents that seamlessly integrate the indoor and outdoor environments. This harmonious balance creates a calming ambiance, where the family can find solace and rejuvenation.
One of the standout features of the home is the pitch roof and vaulted ceiling, a rare sight in the densely populated region of Hong Kong. This architectural element not only adds visual interest but also reinforces the sense of comfort and coziness throughout the living spaces.
The home's floor plan includes three suites, a guest bedroom, and a guest toilet, catering to the needs of the growing family. The living room and an additional side living area, featuring a table for traditional Chinese tea ceremonies, are bathed in natural light, thanks to the thoughtfully placed large windows.
This remarkable transformation from an agricultural shed to the Wong family's countryside retreat is a testament to the power of adaptive reuse and the architects' keen understanding of their clients' needs. By preserving the charm of the original structure and infusing it with modern comforts and a refined sensibility, they have created a sanctuary that allows the family to embrace the tranquility of the countryside while enjoying the convenience of contemporary living.
翠園雅築 - 黃氏田園別墅
遠離城市喧囂,坐落於香港郊野的一處翠園雅築,成為黃氏一家的田園私宅。這處1,350平方呎的別墅,以單坡屋頂為設計亮點,融合了田園風情與時尚品位,為黃氏家人打造出恬靜而舒適的居所。
淡雅素白的建築外觀,搭配自然木質元素,營造出內斂簡潔的氣質。寬敞明亮的室內空間,舒適的設計元素,讓人感受到溫暖恬靜的居住氛圍。
翠園雅築最引人注目的特色,是獨特的單坡屋頂設計,在高密集的香港城市中頗為罕見。這種建築語彙不僅增添了視覺亮點,也強化了整體空間的舒適感和親和力。

DATA
CREDIT
status
Under Construction
location
Yuen Long, HK
time
2024
site area
1350ft2
construction
R-Riches Group
Team
Kenneth Wong
Kei Ngan
Lucas Yan Yuxin
OTHER PROJECTS
# Interior # Food & Beverage
# YEARS # Vegan # 120m2 # Whampoa, Kowloon, HK # 2021
New Trend for Vegan
BE with YEARS 素年

# Interior # Residetnial # Private Villa # Japanese # Zen # Minimal # 1500ft2 # Yuen Long # 2020
Zen X Minimal
HOUSE K

# Interior # 660ft2 # Shatin, HK # 2020
Minimal Style for a couple
Apartment X

# Facade # Interior # Modern # Luxury # Schematic Design # 875m2 # Shenzhen # 2012
Modern X Luxury
SILVER LAKE Villa in Shenzhen

# Architecture # Minimal # Showcase # Furniture with memory # 680ft2 # Yuen Long # 2023
Modern X Japanses
KT HOUSE

# Architecutre # Residential # 2735m2 # Concept Design
# Kam Tin Cultural and Arts Association # Yuen Long, HK # 2021
Pubilc Housing in MiC System
TRANSITIONAL HOUSING

# Architecture # Pavilion # Furniture # Timber Strcuture # Itnerlock # Kumiki
# Arcasia # Hida, Gifu, Japan # 2018
Beauty of timber interlocking structure (Kumiki)
LATTICE - Furniture & Pavilion in Forest

# Interior # Residential # 1535ft2 # Pak Shek Kok, HK # 2023
Modest Elegance
Appartment N

# Architecture # Landscape # Resort # Schematic Design
# 3300m2 # Yuen Long, HK # 2019
Resort in Forest
URBAN RETREAT
.png)
# Art Installation # Memoir of old Hong Kong # Physical Model
# HKIA # JIA # Exhibtion at Tokyo # 2018
Memoir of Old Hong Kong
SPARE SQUARE

YARD ARCHITECTURE STUDIO










