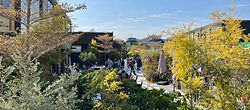
SUSTAINABILITY
Environment / Nature
Objective
The urgency for environment protection and sustainability for the long term survive of humankind has been coming to the peak. It is the major topic of humankind in the coming decades. Therefore, we explore a design that contribute to this social issue.
For the transofrmation design propsoal of Kwun Tong Promenade Sensory Garden, the idea is to reinvent used wine bottle with different parts and treatments to arouse public’s awareness of upcycle. We therefore arrive at the proposal “Upcyclescape”.
Project Upcyclescape
Kwun Tong Promenade Sensory
Garden Transformation
Use Public Space
Status Detail Design
awarded as Winner of Kwun Tong Promenade Sensory Garden Transformation Design Competition and construction to be finished at first quarter of 2025.




TRADITION
Technique / Arts
Objective
A Dialogue between Tradition and Modernity
Tradition is a collective memory of intelligence and culture, which should be preserved or expressed in the modern way to enrich the cultural value of the project apart from only fulfill the visual and function satisification.
AXIS - Modular Furniture System is inspired and developed from the traditional Japanese wooden joinery technique “KUMIKI” in Gifu Prefecture, Hida province of Japan to be a compact, multi-functional and flexible modular furniture system - AXIS to fit into different spaces and usages.
AXIS does present the merit and beauty of traditional Japanese wooden joinery technique and modern design approach, as if a dialogue between tradition and modernity.
Project AXIS modular furniture system
Use Furtnirue
Status Completed in 2019
awarded as Platinum Winner of MUSE Design Award 2020 and is supported by the Wharf Group.







SPACE FOR COMMUNITY
Culture / Habitation
Objective
‘community spaces’ are very much determined by the local culture and what a community would like them to be, where local people to gather and connect, to do things together and pursue shared interests or activities; both serious and fun.
This can mean a community space could be a wide range of places – indoors or outdoors, new or old and in-between or even just an idea for something they would like to develop.
We aim at introduce a public space in the commerical projects to enhance the footfall to the retail and restaurant but also provide a venue for the local to gather and connect as a win-win siutation.
Project Richfield
Use Street Market
status Completed in 2018







YARD ARCHITECTURE STUDIO